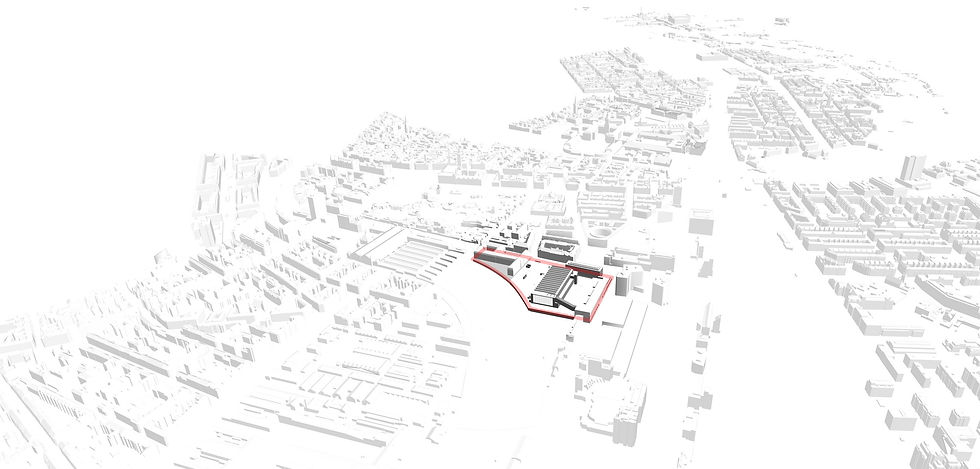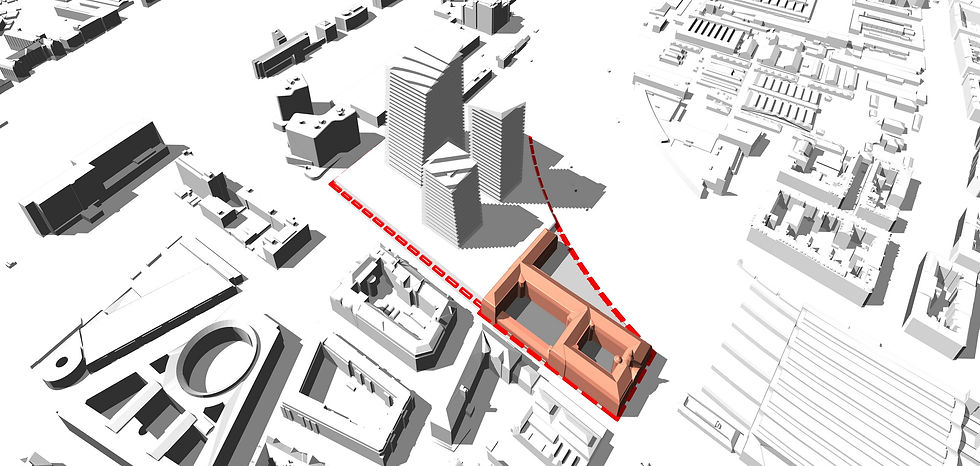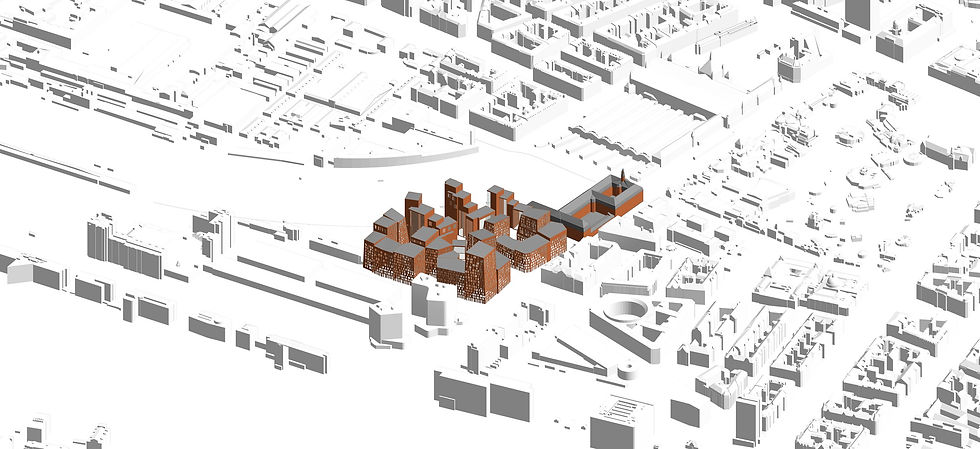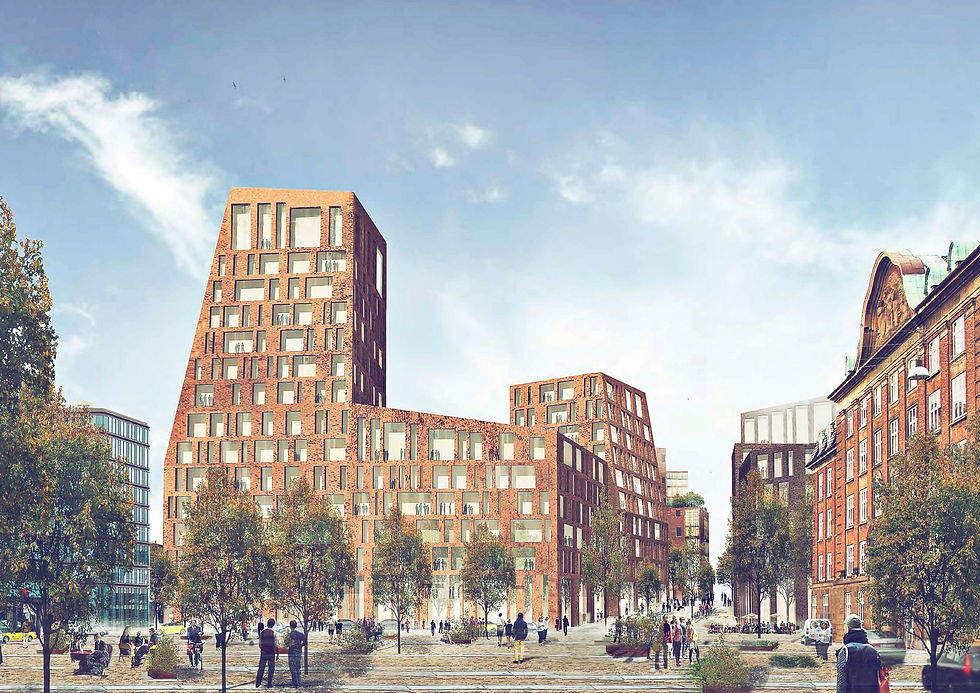top of page
Posterminalen Copenhagen
Participated role:
Cooperated with MT Hojgaard – Highrise Department in Denmark in making Conceptual Design and Schematic Design.
Created 3D Animation and Visualization for presentation to Owner and Government.
Tools Used:
Revit Architecture
Adobe Illustrator
Adobe Photoshop
Adobe Acrobat Pro
Microsoft PowerPoint
Microsoft Movie Maker

Site Overview

Copenhagen Skyline Analysis

Mass Study

Site Analysis

Site Analysis

Site Masterplan

Exterior Study

Exterior Study

Skyline Section
1/2
bottom of page