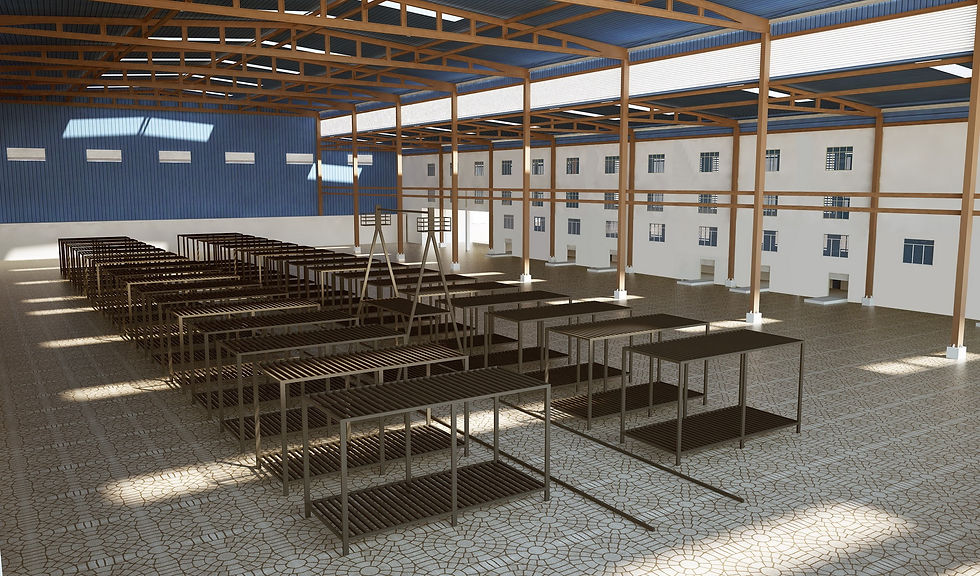top of page
Tan Son Nhat Cargo Service Office
and Warehouse
Participated role:
Schematic Design; Design Development.
3D modeling and presentation package.
Detailed design for construction documentation at 1:100, 1:50, 1:20, 1:10 and 1:5.
Tools Used:
AutoCAD
Revit Architecture
3Ds Max
Adobe Photoshop

Site Overview

Exterior Rendering

Exterior Rendering

Interior Rendering

Interior Rendering

Admin Office
1/1
bottom of page